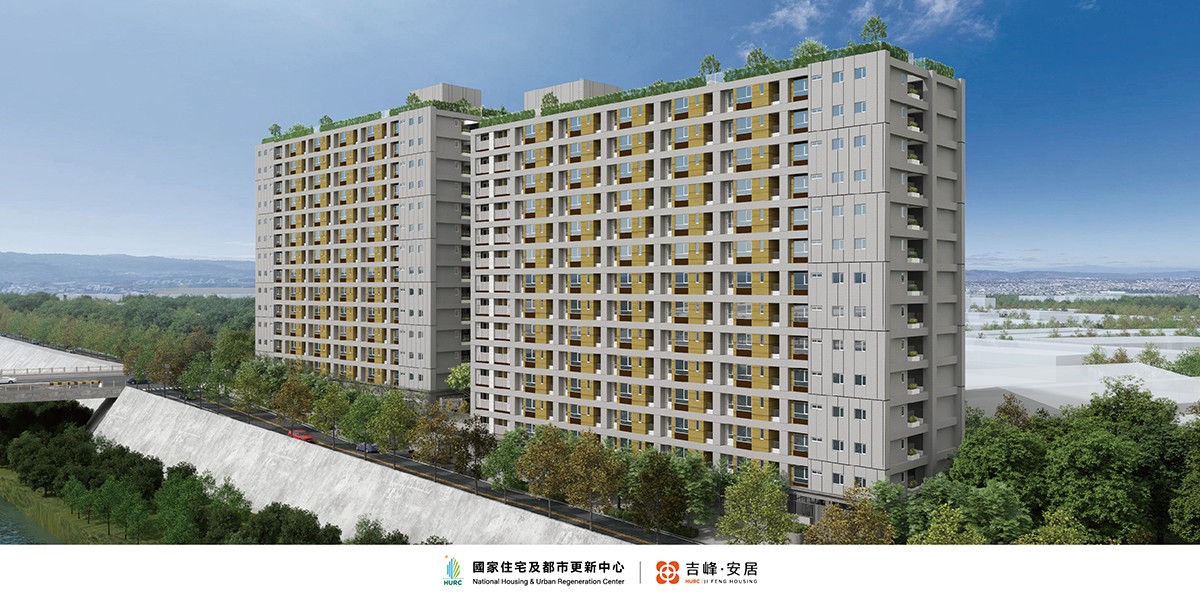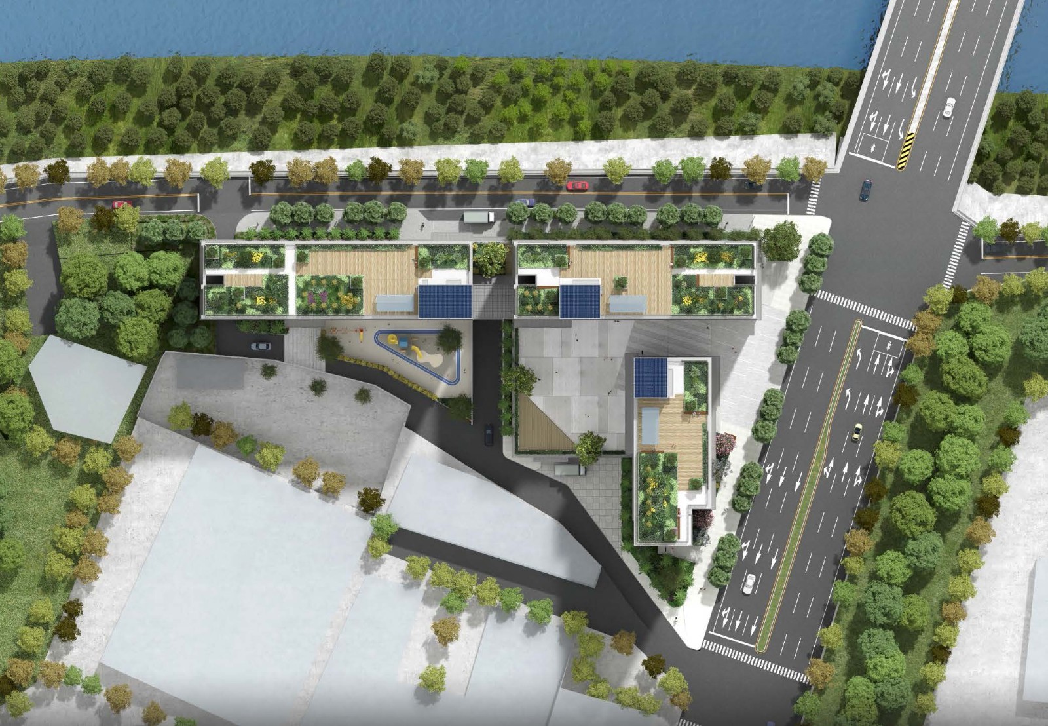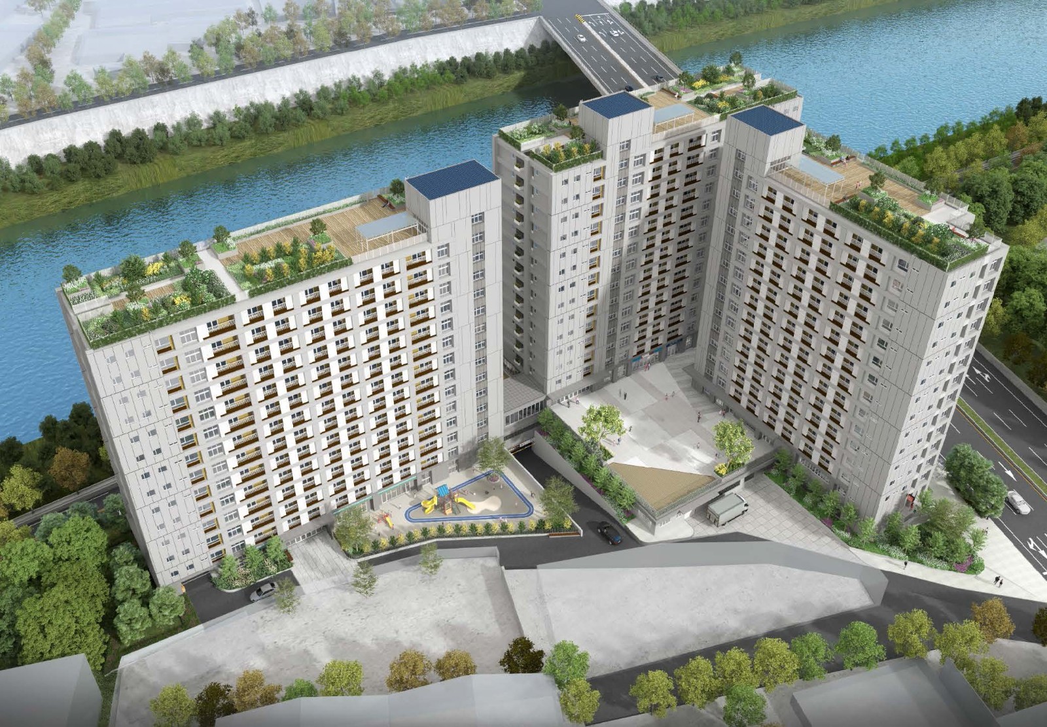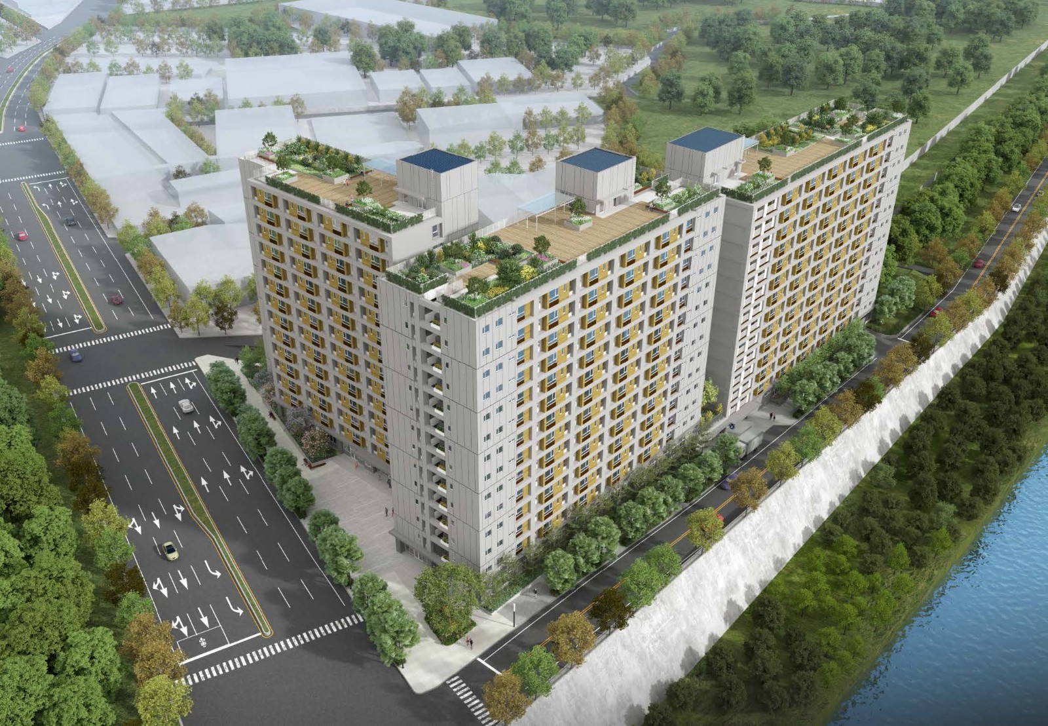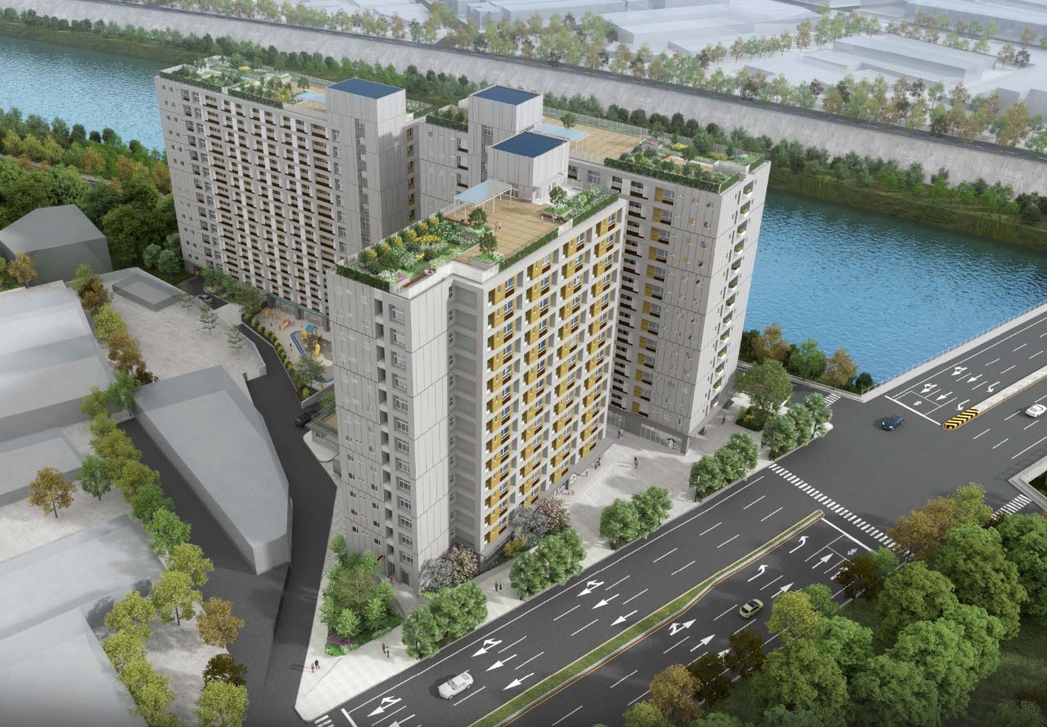Project location: Wufeng Dist., Taichung City
Contract value: $2,973,500,000 TWD
Contract duration: 1,590 days
Commencement date: 2024-09-10
Scheduled Completion date: 2028-02-24
Proprietor: National Housing and Urban Regeneration Center
Construction Management: Central Branch, Urban Infrastructure Construction Division, National Land Management Agency, Ministry of the Interior
Supervision: So Mao Ping Architecture Studio, Dreamboard Comsultant CO., Ltd
Turnkey contractor: Earth Power Construction Co., Ltd., Kun Li Electrical Engineering Co., Ltd., and YSL Architects & Associates
Site Area: 8,036.17 m²
Excavation Depth: 14.2 m
Building Height: 49.75 m
Total Floors: B3F~15F
Total Floor Area: 54,023.22 m²
The National Housing and Urban
Regeneration Center's "Jifeng Anju" social housing new construction
turnkey project in Wufeng District, Taichung City, was successfully awarded on
June 6, 2023. The turnkey team, consisting of Earth Power Construction Co., Ltd.,
Kun Li Electrical Engineering Co., Ltd., and YSL Architects & Associates,
will collaborate on the project, which is expected to provide Taichung City
with 533 social housing units, 323 car parking spaces, and 751 motorcycle
parking spaces.
The "Jifeng Anju" site is
located at the intersection of Zhongzheng Road and Fengti Road in Wufeng
District, Taichung City. It is near the Caohu Creek, the Water Resources
Planning Institute of the Water Resources Agency, Ministry of Economic Affairs,
Wufeng Agricultural and Industrial High School, and the campus of Chaoyang
University of Technology. It not only has convenient transportation but also
provides easy access to the Taichung Software Park and industrial parks via the
Caohu Bridge to the north, meeting the housing needs of the working population.
At the same time, the project will also include a kindergarten, rental offices,
and commercial spaces such as shops to serve local residents, enrich living
functions, and provide a high-quality living environment and support.
The structural system of this project
is planned to adopt a Special Moment Resisting Frame (SMRF) system of
reinforced concrete to resist vertical and horizontal loads and seismic forces.
The foundation uses a raft foundation, the basement exterior walls are 40cm
thick RC walls, the above-ground exterior walls are 15cm thick RC walls, and
the interior partition walls use lightweight partition walls to reduce
self-weight and reduce seismic forces.
Considering the effects of the nearby
Chelungpu Fault, the project focused on modular column spacing in the initial
planning and design stage, adjusting the longitudinal and transverse column
spacing to 8.6m to reduce irregular building plans. The neat beam-column system
allows for even distribution of stress on structural seismic components. During
strong earthquakes, energy will be dissipated by all components together rather
than concentrated on local components, which can improve the seismic performance
of the building structure. In addition, two-span frames are arranged in the
center of the short side of the structural plan, while three-span frames are
arranged at both ends. This configuration not only reduces the overall aspect
ratio to reduce the stress on columns and beams during earthquakes but also
increases the torsional stiffness and strength of the structure, allowing the
structure to more effectively resist the torsional effects caused by accidental
eccentricity and dynamic eccentricity, reducing the stress on components during
structural torsion, thereby improving the seismic safety of the building
structure.
In the structural analysis and design, in addition to considering the design seismic force of the near-fault effect according to the specifications, inter-story drift and soft-story checks will also be performed, and the check results will be controlled to avoid being too critical. In the component design, the relevant regulations for seismic design are strictly followed, including column-beam ductility design, strong column-weak beam checks, and reinforcement details, so that the component design results can meet the seismic requirements to ensure the seismic performance of the structure.
