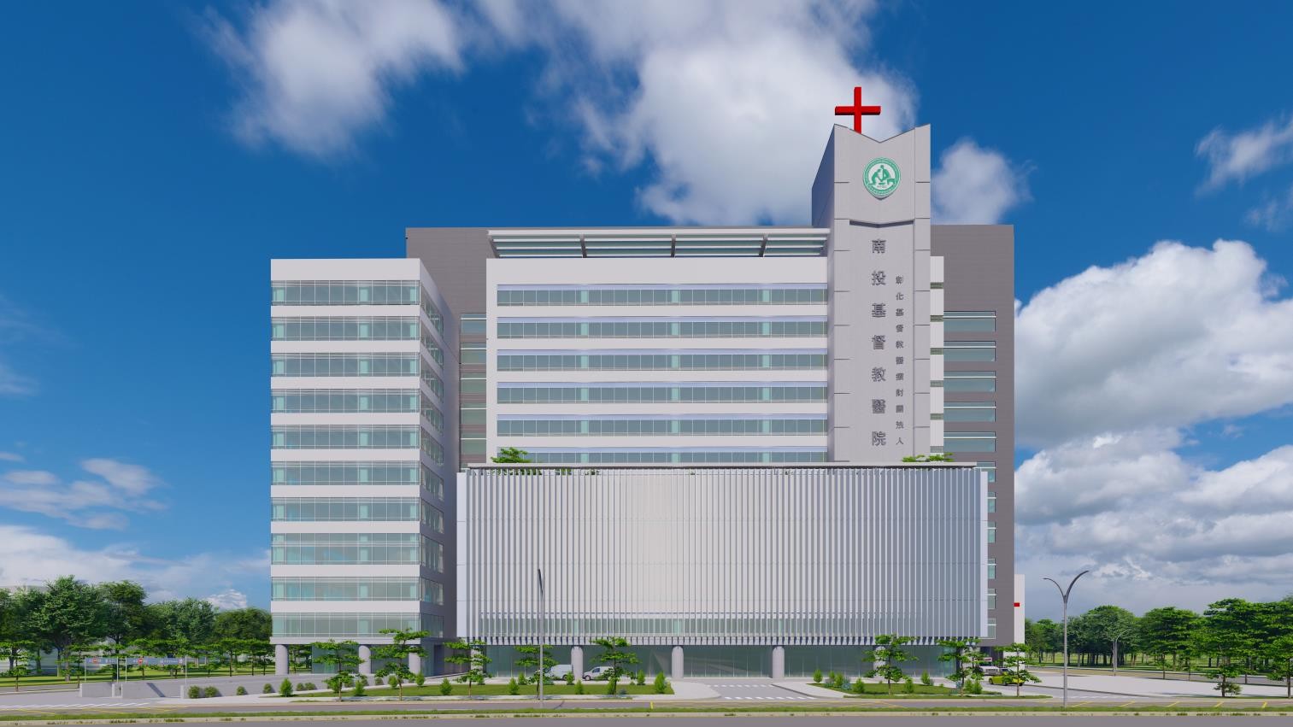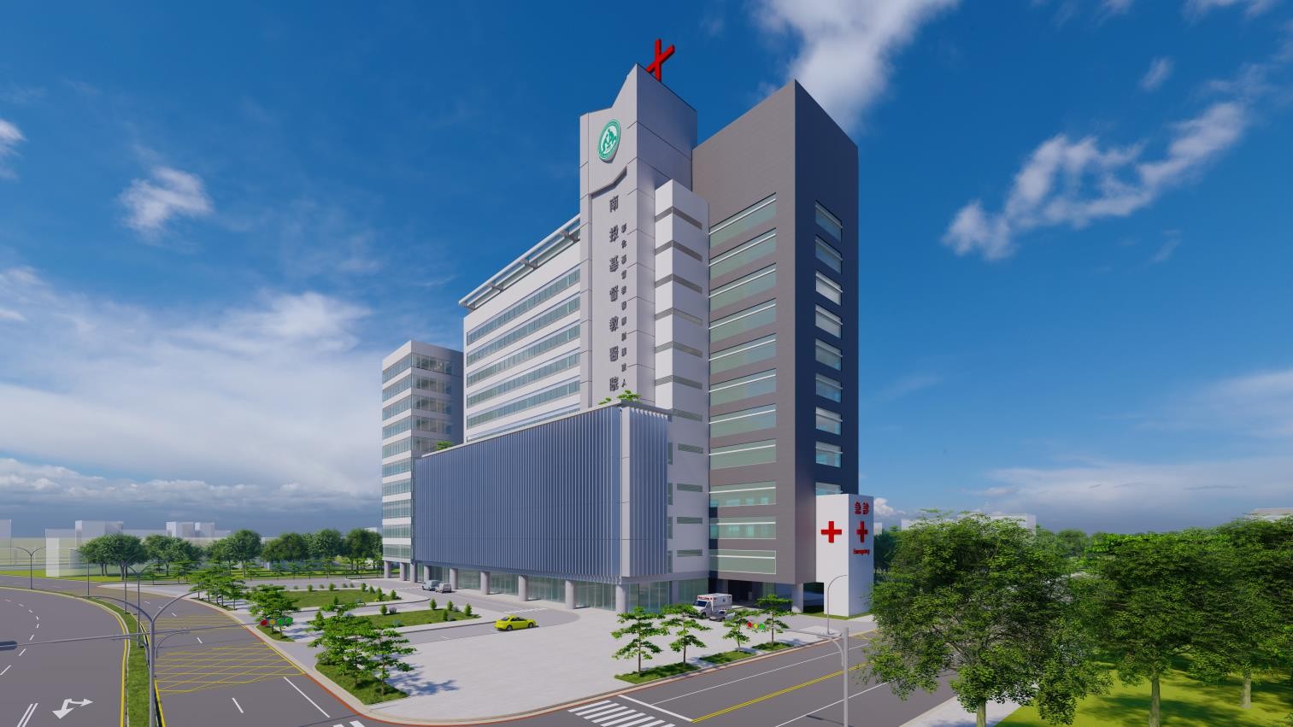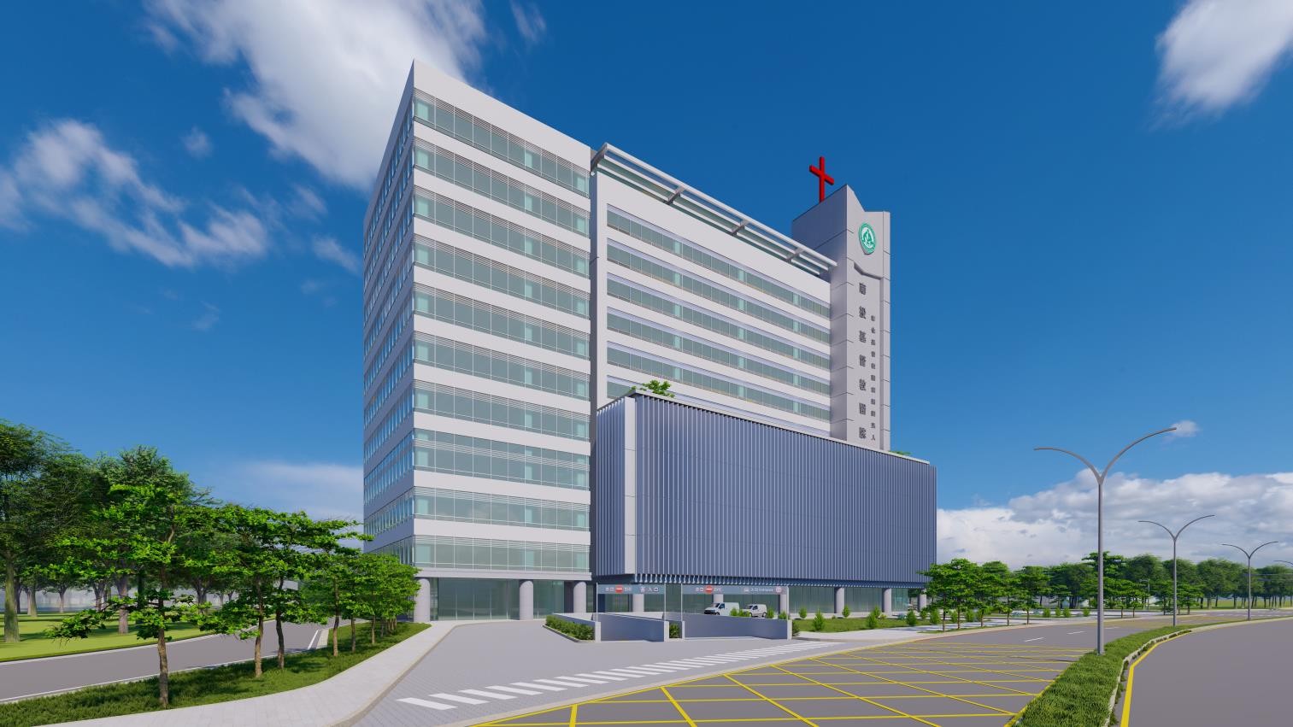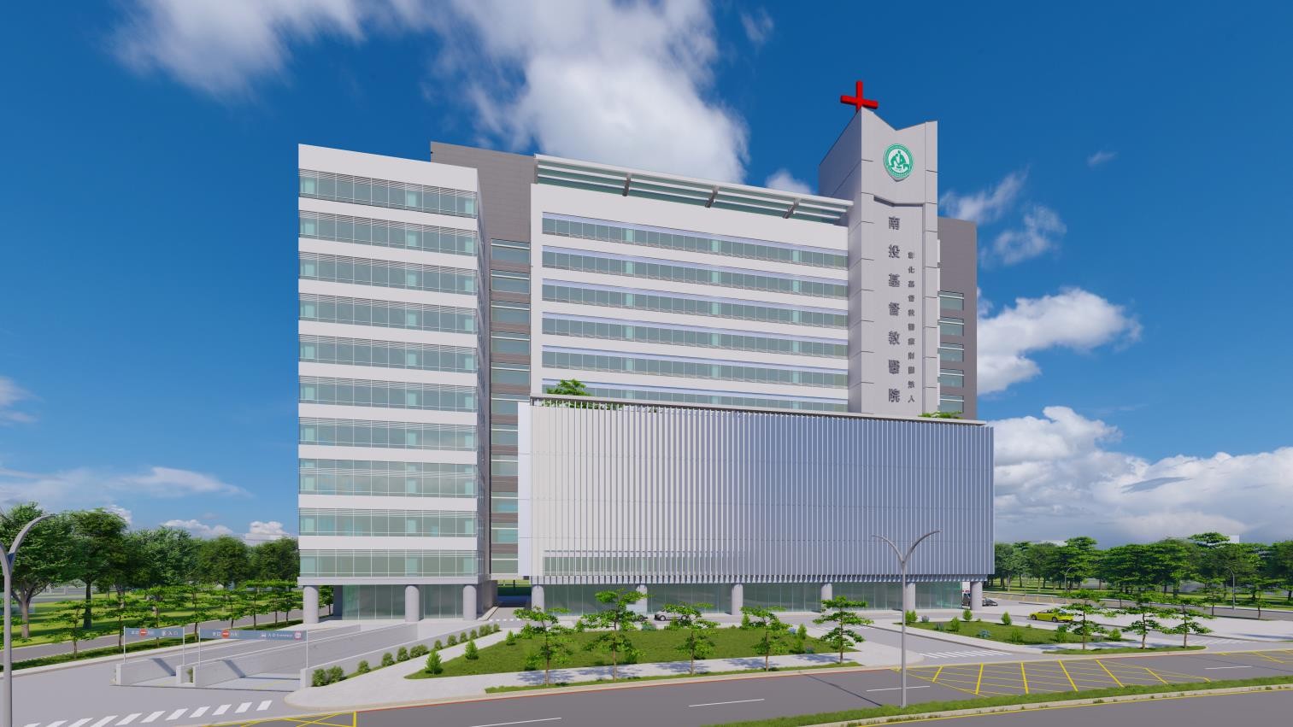Project location: Nantou City, Nantou County
Scheduled commencement date: Work will begin upon the notice from the Employer.
Employer: Changhua Christian Hospital
Design and Supervision: Ricky Liu & Associates Architects+Planners
Construction: Earth Power Construction Co., Ltd.
To provide more comprehensive medical resources for the residents of Nantou, the Changhua Christian Hospital Healthcare Foundation is constructing a new medical building and two medical staff dormitories in Nantou City, Nantou County. The project aims to enhance the capacity for critical and emergency care, with provisions for continuity of care services such as palliative care and post-acute beds. Future plans for the specialized wards and clinics include the addition of acute care beds, ICU beds, palliative care beds, a nursery, and negative pressure isolation beds. Additionally, new departments such as obstetrics and gynecology, pediatrics, dentistry, radiation oncology, and otolaryngology will be established. Upon completion, the project is expected to significantly enhance the healthcare capacity of Nantou County, providing better medical care for its residents.
This project site is located at the intersection of Nangang 1st Road and Minzu Road in Nantou City. The site is bordered by Minzu Road to the north and Nangang 1st Road to the east, with the elevation gradually decreasing from west to east. The excavation depth for the basement is approximately 20.6 meters. The retaining structure consists of 25.7-meter pre-installed piles combined with horizontal supports. The new medical building will have 4 underground floors and 12 above-ground floors, with a building height of 56.7 meters (excluding rooftop structures). The newly constructed medical staff dormitory will have 4 underground floors and 11 above-ground floors, with a building height of 51.3 meters.
The project site covers an area of approximately 8,764 square meters, with a total floor area of about 61,901.4 square meters. The underground structure will be constructed using reinforced concrete (RC), while the above-ground floors will use steel structure (SS). The project includes structural works, steel structure works, water conservation works, BIM model creation, environmental protection, safety and health management, and quality management.
This building is classified as Category I, with an importance factor of I=1.5. It is an essential building that must maintain functionality after an earthquake to assist the public. Therefore, the following seismic-resistant and vibration-damping materials will be used:
• Reinforcing Steel: For bars #6 and above, use SD550W.
• Splices: Friction-welded splices, Class SA splices are used for column main bars, major beams, shear wall end reinforcement, foundation pile reinforcement, retaining walls, raft foundation beams, and foundation slabs.
• Concrete: Mainly use fc’=490 kgf/cm² (7000 psi); partition walls use fc’=280 kgf/cm².
• Steel Structure Materials: Use SN seismic steel for building structures, with material specifications SN490YC (Taiwan), SN490C (International), SN490B.
• Welding Material: AWS E70XX.
• Steel Decking: BARDEK composite structural floor decking.
• Dampers: Hydraulic dampers 100T.







